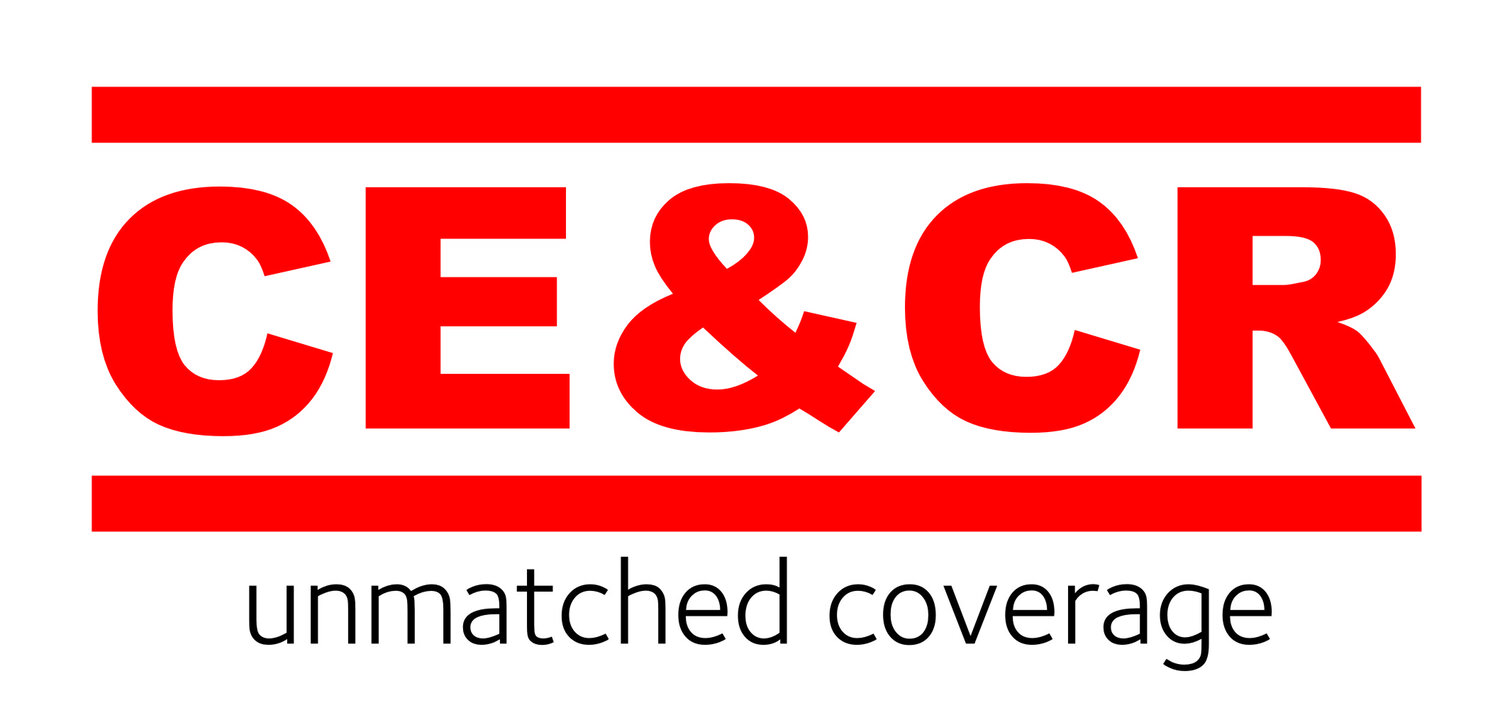Naturalis Biodiversity Centre
“Any architectural work that does not express serenity is an error.” - Luis Barragán
For the first time in the history of Naturalis, the Netherlands’ National Biodiversity Research Institute founded in 1820’s by the then King Willem I in Leiden, with all the museum’s activities, from research to its collections, are housed under a single roof. A result of a renewal and expansion project by architectural practice Neutelings Riedijk, carried out due to the intensification of research work over the past decade and a rapid increase in the number of visitors with a figure of Four Hundred Thousand a year. The project covers a total of approx. 38,000 m2 , space including 18,000 m2 of renovated space and 20,000 m2 of new constructions.
Design
In 1998, the Naturalis Biodiversity was constructed with a 5 - floor gallery space and it became the house of 37 million specimens.
-
Neutelings Riedijk Architecten
-
Leidin, Netherlands
-
300,000 sq. ft. – 500,000 sq. ft
-
2019
-
Natural History Museums
-
Approx. 37 million specimens
The newly constructed building includes office spaces, research laboratories, storage facilities with a 36 m high atrium.
The interior of the museum is designed by Dutch Designer, Tord Boontje who is known for lighting, furniture and fabrics with exquisite floral and animal motifs to create visual stories and to blend the exhibits, colorful walls and photographs. The museum includes a various collection of species, fossils, DNA, animal models to interact, interactive robots and tablets, VR/AR interactive zones, light and sound show spaces. The laboratory is another important part of the building. The scientist studies various species and spread the research with the scientist forum of the world for documentation purposes and further research.
The new building façade includes 4 offset rectangular blocks which mimics the rock formation process with shone claddings. The galleries are being connected with the main building with a light-flooded atrium creating the space look grander. The ground floor consists of restaurants, shops and the exhibition hall and the first floor takes the visitors to the Dino Era with a large T-Rex model.
The aim was to create an environment in which visitors will be a fun and learning experience. It is achieved by removing the protective glass between the exhibited item and the visitors, still protecting the items creating a barrier-free exhibition experience. The interior and exhibitions are created to tell a story through it and the panels are carved in a way to show the fluid contours in stillness. The whole project aims to express its contents in creative ways, create an environment of curiosity and build a sustainable building.
Materials & Construction
The façade of the galleries is constructed with stone and concrete panels. Natural crystals are being embedded inside the structure which creates a sparkling effect in the stone façade. 263 concrete panels are designed by Iris Van Herpen which are inspired by the natural stones from the Museum’s collection and feel smooth like silk. The atrium is flooded with daylight through the modules of oval, triangles and hexagons of oak veneer fitted with Fastmount panel mounting systems and glass circular windows. The complex-shaped concrete façade has been generated parametrically with the help of advanced tools to have control over the ambiance of the inner atrium and build the momentum of the inner spaces.
In the construction of the new Naturalis, use of robust, long-lasting materials: natural stone, oak, concrete, glass and steel, which will be improved by natural ageing over the years. The central atrium of the new volume is a 3D concrete construction in the shape of interlocking molecules connecting the institute’s various different parts: offices, existing storage areas, the museum and the new laboratories. Light is filtered through circular windows illuminating the space and focusing on it megalithic disposition. The result is a meeting-place for scientists, staff, students and families. Public functions such as the restaurant, shop and exhibition room are located on the ground floor, where the main staircase leads to the exhibition space, narrowing as it rises like a mountain path, but with sufficient space to contain a sixty-six million year old T-Rex. On the outside, the exhibition halls appear to be made of blocks of stone laid in horizontal layers like a geological structure. Made of travertine, they include natural crystals adding a beautiful sparkle.
The layers of stone are lightened by white concrete friezes designed by famous Dutch fashion designer Iris van Herpen.
Sustainability
The building has been made sustainable by using materials that last longer and are energy efficient. Green building measures like the use of green roofs, solar panels, LED lighting systems, and energy-efficient climate control systems are made. The building is made of future-proof using various steps which includes increasing the housing capacity from 37 million species to 42 million species, increasing the spaces for the visitors to connect with emotions to the museum and exhibited items by keeping the interaction with objects barrier-free and use of advanced technologies. The building reflects the necessity of barrier-free exhibitions and the vast amount of technology that can be used to design museums in the future.
References
https://www.floornature.com/blog/naturalis-biodiversity-centre-leiden-neutelings-riedijk-16180/
https://www.re-thinkingthefuture.com/case-studies/a2311- naturalis-biodiversity-center-in-leiden-by-iris-van-herpen-the-three-dimensional-concrete-structure/
https://archello.com/project/naturalis-biodiversity-center » https://archello.com/project/naturalis-biodiversity-center
https://www.archdaily.com/924031/naturalis-biodiversity-center-leiden-neutelings-riedijk-architecten#:~:text=Naturalis%2C%20 the%20Dutch%20National%20Biodiversity,in%20a%20new%20s-patial%20ensemble







