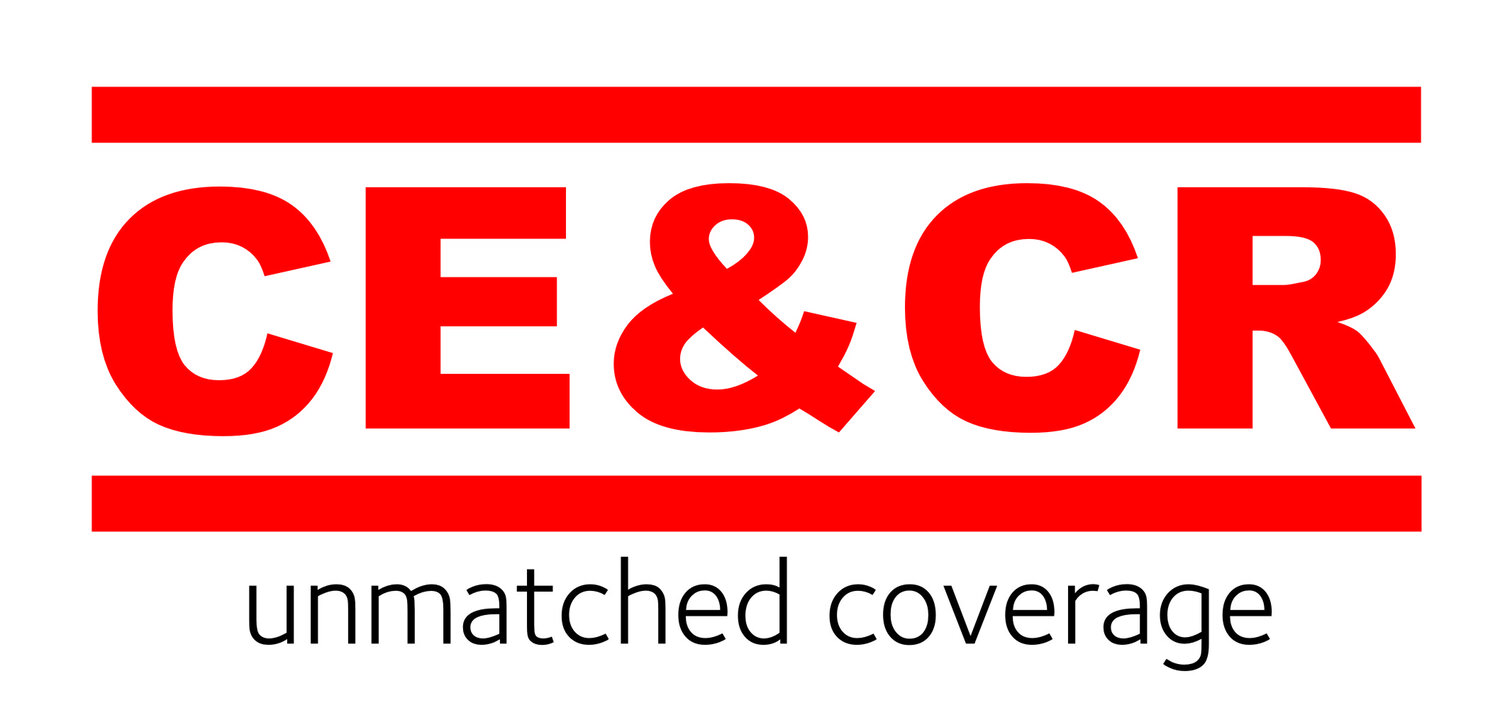One Angel Square
“Architecture is not based on concrete and steel, and the elements of soil. It’s based on wonder!” - Daniel Libeskind
An award-winning £110 million low-energy, highly sustainable new headquarters for the Co-operative Group in Manchester City Centre, England is specifically designed for maximum flexibility. The building forms the centre piece of the new £800 million NOMA development in the Angel Meadows area. Its design was announced by architects 3DReid in May 2009 and construction began in July 2010 with a projected completion date in March 2013. In December 2012, the scheme surpassed its pan-European sustainability aims and achieved a world-record BREEAM score of 95.32%. It is also an energy-plus building, producing surplus energy and zero carbon emissions. The building has received numerous awards for its striking aesthetic and sustainability aims.
The building structure and its mechanical & electrical systems allow occupiers to easily reorganize accommodation and subdivide space, so as needs change, the building stays relevant – without excessive refit costs and is a benchmark in the commercial design space.
Design & Concept
Nicknamed as the ‘Sliced Egg’ owing to its distinctive design, the building was designed by the Manchester division of 3DReid with a brief to create a green, landmark building for the city. A focal point is the diagonal slice which creates a nine-floor high atrium with its glass roof tilted towards the south, maximising daylight and passive solar gain. The structure has three internal concrete cores in the form of an equilateral triangle. Steel was utilised as the building main material; its strength allows for large column-free floors needed in an open plan building.
The building’s exterior has a double skin facade with a cavity between its inner windows and the outer glass panel structure. The double skin facade is for sustainability and aesthetic reasons - and allows for greater control of heating and ventilation, and accentuates the three curved corners of the building. To accentuate the form further, the exterior aluminium structure holding the glass panels in place has been anodised in a bronze-coloured finish, so it will shimmer in the sun. The facade was originally to be powder-coated but the client decided to spend an additional £120,000 on a bronze anodised finish. This excess was justified as being cheaper over 50 years than using a powder-coated finish which would require maintenance.
Construction
Construction work began in July 2010 soon after the planning permission was granted. The first task was installing the 539 pile foundations - each at an average depth of 18 m. Work soon began on assembling the 3,300 tonnes of steel and 1,948 coffered concrete floor slabs which make up the structure of the building. BAM Construction was the main building contrac tor with cost management, p r o j e c t m a n a g e m e n t a n d C D M coordination provided by Gardiner & Theobald. Specialist services were supplied by Buro Happold for structural and fire engineering and Austrian-based Waagner Biro was commissioned to build the double skin façade. The structure was digitally modelled by BAM before commencing assembly and construction to improve safety and create a building schedule thus saving time during the construction process.
More than 4,000 workers from over 90 companies were involved in the building’s construction making it the largest building site outside South East England.
The building was topped out in November 2011 and work began assembling the bronze-coloured diagonal panels of exterior façade. The panels were installed using roped access techniques.
An estimated £17m of building materials out of the total £100m cost has been locally sourced reducing embodied energy and minimising environmental impact. Mecanoo and Manchester based Royal Haskoning designed the landscape in front of the building.
Sustainable Features
1. Passive Solar Building Design
Passive solar building design allows full advantage of heat from the sun. This is achieved by the building being angled so it gets the full benefit of sunlight throughout the day. The slanted design of the roof allows a greater amount light to reach the upper floors and atrium. This feature also helps save on lighting costs.
2. Rainwater Recycling
A rainwater harvesting and recycling feature helps to keep water usage down to a minimum.
3. Its Own Biofuel Farm
Energy for the building is provided by biofuel harvested at the company’s own sustainable farms.
4. Insulation Shades
Shades at the top of the building help to prevent heat from escaping in the winter and can be opened to provide ventilation in summertime.
5. Thermal Sponge
Exposed concrete allows the building to act as a thermal sponge, further reducing heating costs.
Awards - The building has been awarded:
» Considerate Constructors Scheme – ‘Gold’ award (2011) - Construction was rated 38.5 out of 40 by the Considerate Constructors Scheme, and achieved perfect scores in five of eight categories.
» Builder & Engineer Awards (2011) • Sustainable Project of the Year • Architect of the Year – 3DReid
» Green Apple Awards (2012) • Bronze Award
» Property Week Awards (2012) • Sustainable Achievement Award
» BREEAM Awards (2013) • Best Office Building • MIPIM Awards (2013)
Architect 3DReid | Structural Engineer Buro Happold Waagner Biro | Structural System Three Concrete Cores Steel / Glass Frame | Cost £110 million
Construction Period 2010-2013 | Architectural style Contemporary/ Sustainable | Height 72.5 m (238 ft) | Area 3,28,000 sq. ft | Floors 14
Location Manchester, England
Reference
1. https://www.archdaily.com/337430/1- angel-square-3d-reid
2. https://www.designbuild-network.com/ projects/one-angel-square/
3. https://sustainability.bam.co.uk/perch/ resources/one-angel-square-case-study-2.pdf


